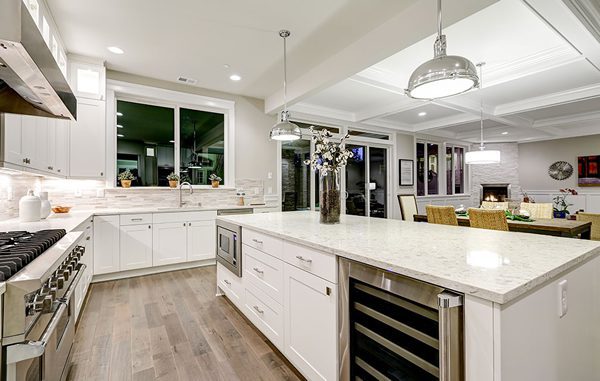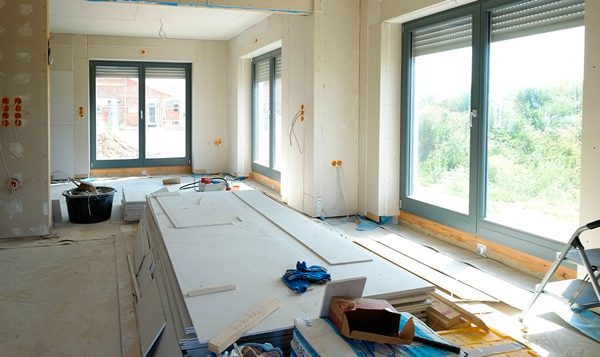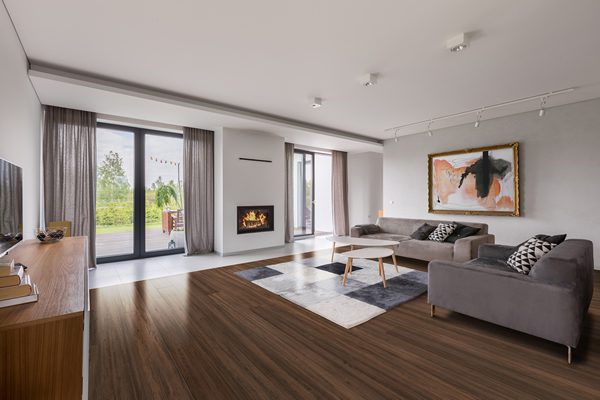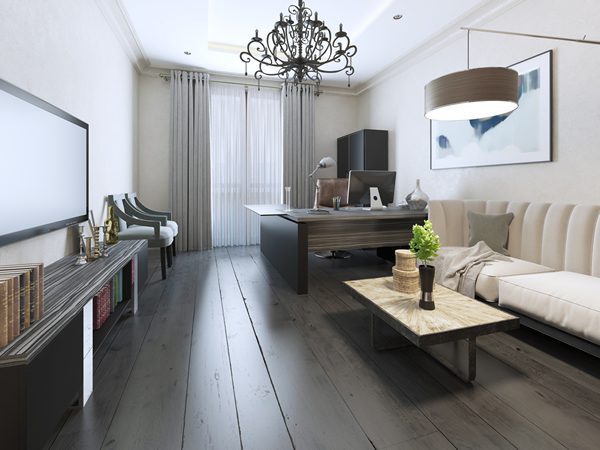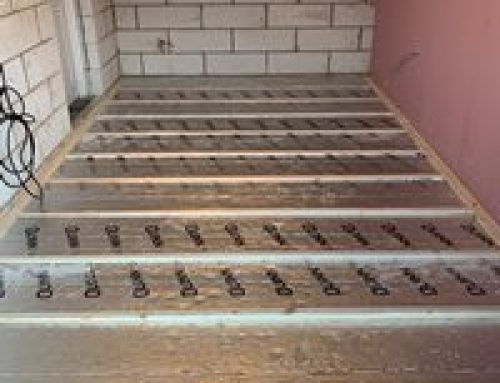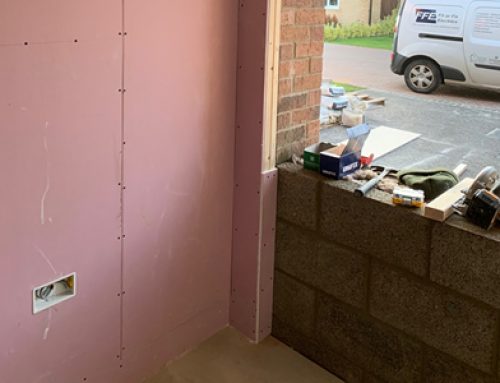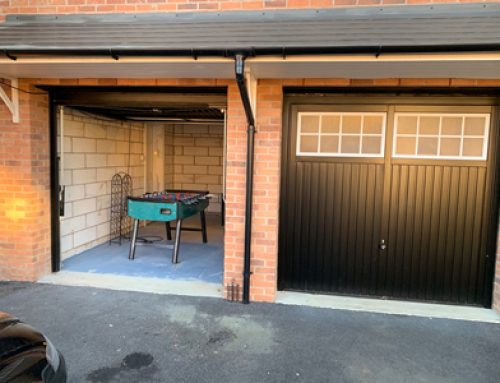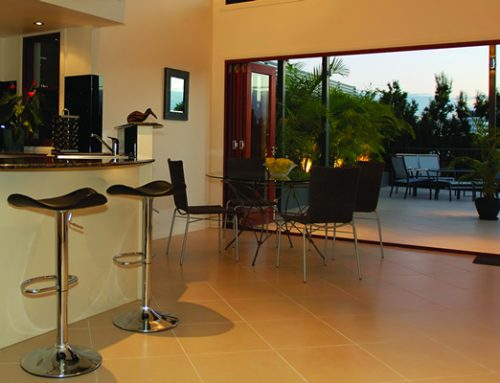The Guide to Garage Conversions
Garage conversions have been increasing popular throughout Peterborough, Cambridgeshire. Homeowners have realised that it is much cheaper and easier to convert their garage to increase that additional space, rather than moving home. A garage conversion will not only increase space, but will also increase value to your home.
What exactly do we use our garage for? We no longer store our cars in the garage but generally use this area as a storage room for junk. If this is the case, then why not convert your garage into a valued additional room.
A garage conversion is the easiest and affordable solution to add floor space to your home. A garage conversion could be used to create a new office, playroom, or even a home gym. Garage conversions could take as little as 1 week to create.
By adding an additional room will resolve the productions of moving home, you will also save on stamp duty, solicitor fees etc. Another great point, you will not lose any garden space with a garage conversion, like you would with a home extension.
Did we mention that a garage conversion can also substantially increase the value of your property? According to Virgin Money, it is possible to net between 10%-20% return on the value of a garage conversion.
Design your own space
When you contact Ace-Home Improvements Peterborough, the first thing that we will do is assess your existing garage structure. We will take particular attention to the stability of your foundations, walls and current roof.
Once we have completed this initial assessment, this will allow us to reveal the extent of work that needs to be carried out to create that additional living space. To achieve the best result will depend on how the garage will integrate into your home, not forgetting the budget that we need to work on.
For larger scale projects, we tend to work with our architect to create ways to maximise the potential of your garage, so everything will flow into your property. We at Ace – Home Improvements Peterborough, can create fantastic results. We also submit full architectural drawings and equations on your behalf to building regulations, this will not only allow the garage conversion to work smoothly, we can also establish a predictable budget to work on.
If your garage is integrated into the house or even attached, then this will substantially reduce the cost of the work carried out, as it will be far easier to work into the current room.
On most garage conversions we tend to either knock through the wall to join up an existing room, or knock through the wall to create either a door way or an arch into a hallway.
A single garage will normally offer around 15m2 of additional floor space, which is significantly enough space to be used for a playroom, separate dining area, supplementary bedroom, or even a gymnasium, study or downstairs shower and WC area.
A double garage will generally offer 30m2, allowing even more flexibility. Many customers use this garage space for a large living room, bedroom with ensuite, large kitchen and dining area. Alternatively, we could establish an additional wall to separate the garage into two. One side could remain as a single garage, while the other could be used as surplus living space. The single wall would also require insulated according to building regulations.
Planning Permission
On most garage conversions – particularly integrated garages, most work is carried out on the inside of the garage (with the exception of changing to the frontage and superfluous windows). It is therefore considered that the garage conversion is reflected as permitted development (PD), therefore will not require formal planning consent from your local council.
In conservational areas, PD rights for change of use are sometimes revoked, so consulting the local authority prior to the garage conversion would be recommended. An application for lawful development certificate can also be requested for peace of mind.
Some modern homes are subjected to restrictions ensuring that the garage will be retained for parking, this restriction would be required to be removed (check to see if this applies on your deeds).
A full planning application will be necessary if you are significantly altering the external appearance, such as making large alterations to the building or adding an extension. If your building is a listed building or have a joining wall to adjacent neighbour, then you may require additional consent forms.
Building Regulations in regards to garage conversions
As the building work will involve in changing the use of this room, then garage conversions will always be subjected to Building Regulations. For straightforward projects, a building notice to the council may be sufficient, Ace – Home Improvements Peterborough, will contact the council with your intent to start work 48 hours prior to our fitters coming on site.
On more complex projects we will prepare full structural drafts to the local authority, providing peace of mind that our drawings have been inspected and approved , therefore your garage conversion will conform to building regulations.
In respect to structural safety, your building control officer (or approved inspector), will scrutinise damp proofing, ventilation, insulation, energy efficiency, fire safety (this including additional escape routes), electrics and plumbing (radiators).
Work carried out on Garage Conversion
Before we can even begin converting your garage the walls and roof MUST be made watertight and safe.
Garage Floor
An existing concrete floor will probably be strong enough for general domestic use, however it will most likely required levelled, not forgetting damp-proofed with membrane. The damp-proofing is lapped into the walls DPC then insulated to achieve maximum thermal performance. Most garage floors tend to be much lower than the main house, so a wooden floor may be necessary to level the difference between both floors. This artificial floor will also require insulting to achieve building regulations.
Window and Doors
When the garage door is removed this additional space is normally filled with a window and brickwork. New double glazed windows and doors required to exceed U-values (1.6 W/m2K for windows and 1.8 for doors). All window and doors have high-end security features so you can be rest-assured that your home will be safe from intruders. Further casement, sashes and external doors can be inserted once an adequate hole in the wall with lintels are formed. We aim to match the brickwork with the rest of the building, bonding the new bricks with existing structure this provides the best result.
Now that the garage has sufficient light, this garage conversion has made adequate space for a beautiful kitchen or supplementary room. During the initial design stage, any foundations upgrades would have been identified to achieve surplus loads. An access door into the house can also be installed. This is achieved by various cutting machines which a hole will be made, then a door frame and door fitted. If support walls are being used, then structural supports are used throughout this process to ensure safety throughout.
For larger spans such as completely opening the full wall into the house, then a reinforcement steel beams may be required, these will be calculated by a structural engineer. If this new room is a habitable room which does not offer a direct route out via an external door, then an emergency escape window is required. This window escape must have a height of at least 450mm with a clear opening of at least 0.33m2. The bottom opening area must not exceed 1,100mm above the finished floor level.
Wall Insulation
An integrated garage will normally be built to the same standard as the main building, therefore the walls may not need to be insulated. An attached or detached garage will usually be constructed with a single-skin wall, which will require an insulated internal wall, this will normally be achieved with a stud wall made from timber. The gaps between the prevailing wall and the stud wall will be filled with insulation (not forgetting an air gap).
If you require a part-conversion, this will allow a retaining garage for parking a car, or used as extra storage space, then this can also be achieved with a stud wall. This stud wall will need to be insulated allowing a minimum of 30 minutes fire protection. This can be achieved with blockwork, or timber stud-wall with pink fire-line plasterboard on the garage side wall.
Garage Roof Insulation
We find the best way to insulate a garage roof with a pitch is at loft level. 270mm of loft insulation is normally sufficient, 100mm between the joists then the remaining on top. When a garage roof is insulated at the rafters, this allows additional roof-lights to allow more natural light into the room.
Flat garage roof will require rigid insulation between the ceiling joists and the gap above, a gap is necessary for ventilation and to prevent condensation build up.
Heating and Electrics
All electrics including sockets and lights must be installed by our professionally qualified installers which will self-certify all work under Part P of the Building Regulations.
Our electrician will create a new electrical circuit which can safely allow additional loads into your garage conversion. Meanwhile our heating engineer will insert further radiators (if required), with heating loops to prevent problems in your heating system. We always recommend energy efficient LED downlights for maximum illumination. The electrician will integrate these lights into your new garage ceiling edifice. If you are planning to convert your garage into a kitchen or bathroom, then hot, cold water and drainage, must also be taking into account.
Ventilation must also be introduced. If you are opting for an openable window, then trickle vents should be sufficient. However, if this conversion is into a bathroom or kitchen, then extractor fans to remove unwanted moisture is a must.
How much is a Garage Conversion Cost
As long as the garage structure is in reasonable condition, then the cost of a garage conversion will be significantly less than adding an extension or a loft conversion.
The cost of a garage conversion will also be ominously less than of a single-storey extension or a conservatory. Finally, the cost of a garage conversion will depend on what you are trying to create, not forgetting the quality of finish you are trying to achieve.


