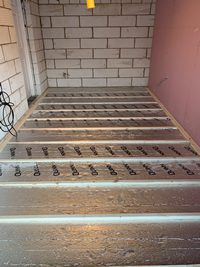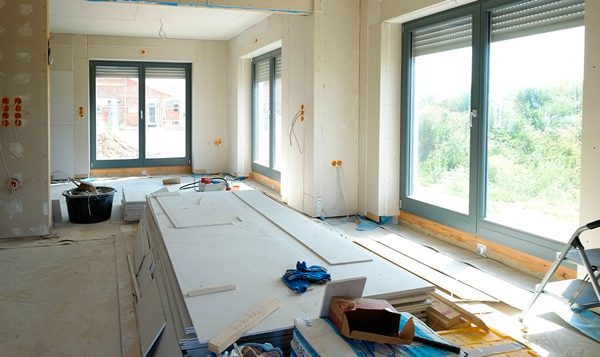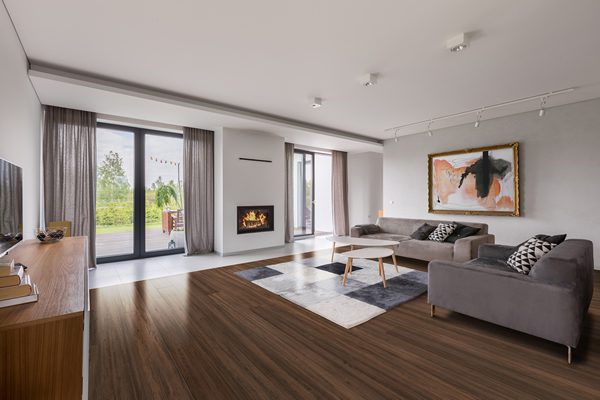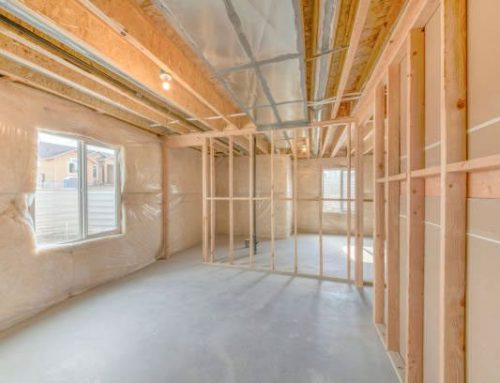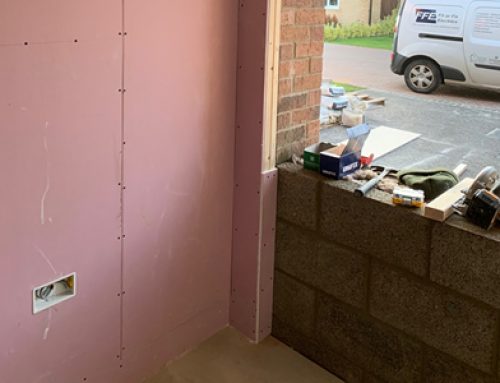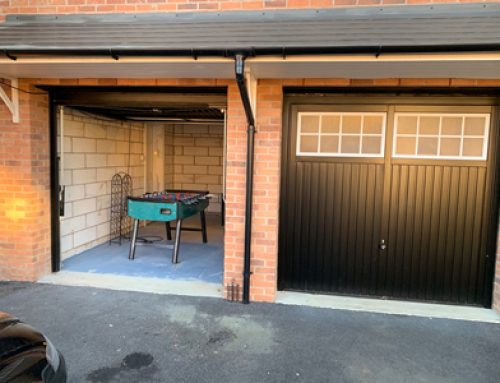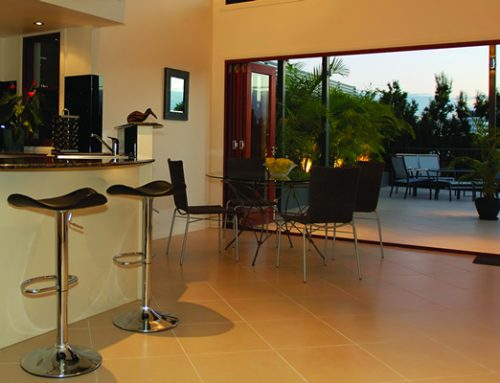Garage Conversions: Where should I start?
Garage conversions remain to be extremely popular to Peterborough homeowners. By converting your garage is not only a cost effect solution to create additional living space, but it can also add much value to your property. Before jumping into converting your garage, we have listed a few things for you to consider first.
Should I convert my garage?
Roughly 80% of garages are used to store junk rather than an actual car! According to the RAC Home Insurance, less than 4 out of 10 households could not fit their car into their garage due to the size of their car or clutter inside.
It is estimated that by converting a garage into a living space could increase your property value by as much as 20%. If you consider that a garage conversion could be as little as 8K – 10K that makes it the most cost-effective way to increase your properties value.
How much will it cost to convert my garage; I live in Peterborough?
A garage conversion is one of the cheapest methods of enhancing your living space. Comparing a garage conversion to an extension, it would cost you roughly £30,000 to achieve the same size living area as a garage conversion. With an extension you will also have all of the inconveniences such as digging up your garden, time scale to build this extension, not forgetting the heavy cost. Whilst a garage conversion is much simpler, the 4 walls are already there. When it comes to installing electricity, your garage has already power which makes it much easier to install spot lights and sockets. Our plumber will be able to add a radiator from your existing heating circuit, unlike an extension.
What factors will affect the overall cost of a garage conversion
Not all garage conversions are the same. So, we recommend that you take in mind various additional costs which will increase the overall price for this project.
- Is your current garage floor re-enforced?
- Does your floor require raising and if so, how much?
- Do you require the garage door area to be bricked up? If so, do you require internal brickwork or wooden internal frame?
- What height is your ceiling before and after the floor is raised?
- Do you require spots lights, if so, where is your electricity supply running from?
- Do you require a knock through and an internal door installed.
- Who is going to apply for building regulations and who will control this project?
- Are there any additional lintels that are required i.e. knock through to extend the kitchen. If so you will require a structural engineer to calculate the lintel and type of lintel for this work.
- Do you require water supply i.e additional toilet, shower room, wash basin.
Do I need to apply for planning permission to convert my garage?
If you are not altering the structure of the overall house then you may just require to apply under building notice. However, you should always check with Peterborough Council before making an application. Sometimes properties may have a clause on their property, this could prevent the conversion of the garage as the garage will be required for parking only. If your garage is detached then you maybe required to apply as change of use. Regardless of your situation, you should always consult with your local council.
Building Regulations for garage conversions
Whenever you are altering a garage, you will definitely require building regulations. Your garage conversion must follow this basic criterion to get approval:
- Floor, walls and ceiling must be structurally sound.
- The floor, walls and ceiling must have adequate damp-proofing and insulation.
- Windows must have trickle vents and if used as a living area must have fire-escape hinges.
- Any window under 800mm should have toughened glass
- All electrics installed and tested by a qualified electrician.
- Adequate ventilation i.e. extractor fans for shower-rooms, toilets trickle vents in windows.
Prior to any work the council will need to be notified and a fee will need to be paid. Once the council receives their fee then a building inspector will be appointed to assess your garage conversion. The inspector will speak to the builders and ensure that everything which is being done follows building regulations. Once your garage conversion is complete, then your builder will notify the inspector and a final assessment will be taking. Once the inspector is happy then you will receive your PDF certificate from the council.
Basic requirements when converting a garage
- All walls, roof and floor are all insulated and made to a good standard
- Floor, level and raised to correct level. Height must accommodate new flooring measurements.
- Remove garage door and brick up using toothing method. This brickwork needs to be tied in with internal breeze blocking. Cavity insulation and cavity endcaps to be installed.
- Adequate damp proofing applied.
- Install new window with trickle vents and fire hinges.
- Dot and dab plaster board then skim.
- Electricity sockets and lighting installed.
- Skirting boards, door frames, internal window board also internal door if required.
- Radiator
Is it possible to convert my garage myself?
It is possible that you plan your own garage conversion yourself. As mentioned earlier you will still be required to contact the council under building notice. All communications with the council will be between yourself and the inspector. All work to be carried out must permit building regulations. DIY garage conversions are ideal for semi-qualified tradesman on a small budget. Any work that has not been performed to the standards of the building inspectors will need to be rectified by yourself and your expense.
Do you need special insurance to carry out a garage conversion?
If you are using a qualified builder then they will have their own insurance that will cover their work for this project. You should always speak to your own home insurance prior to commencement of the garage conversion so ensure that your own home insurance will cover any major building works if carried out.
Are there any disadvantages of converting a garage?
As mentioned earlier, there are so many advantages of converting your garage. Garage conversions will add additional value to your property, if done correctly. You will also achieve extra living space. A garage conversion does not cost much compared to an extension.
However, here is small list of disadvantages of a garage conversion:
- Noise and inconvenience: though a garage conversion will be far less intrusive than a loft conversion or an extension, it still will produce noise. Not forgetting mess and general inconvenience being home whilst the work is being carried out.
- Planning permission: If you fall into the category that you must apply for planning permission, there is a possibility that this will not be granted.
- Building regulation: It is your responsibility that your garage conversion project complies with building regulations. We would therefore recommend that you use a qualified building company who can achieve this project successfully.
- Time and money: like any project it will result in time management and a budget.
Summary
If you are deciding to have your garage conversion it is extremely important that you way up the positives vs the negatives first. Secondly, ensure you have adequate finance and budgets for what you wish to achieve. Always consult the council and make sure your builders can perform to building regulations. If you have any questions, please feel free to contact: www.ace-homeimprovements.co.uk


