Cost of a Garage Conversion in Peterborough
When your home begins to feel overcrowded, there is no way better to free up some extra space than a garage conversion. It can be far cheaper to convert your garage than to move property. Combining the cost of moving (state agent fees, stamp duty etc.) with the high property prices, it is a no brainer to stay putt and to convert your garage instead!
If you are already living in a beautiful home that is perfect apart from that little extra living space, then there a few different ways to extend your property without having to move home. This would include a small extension to your property, or adding a conservatory, or even a garage conversion.
When looking at the costs for an extension, conservatory and the garage conversions, the cheapest option will normally be the garage conversion. You can really maximise the space of a garage conversion, from converting a disused garage into a stunning living space.
Benefits of a Garage Conversion
There are various benefits when choosing a garage conversion, the main one being that’s it can be fairly cheap, especially compared to an extension. If you are fortunate enough to have a double garage, this will allow you to convert your garage into two. One being to park your car or to be used as a storage, the other for an additional room.
Another grate benefit of a garage conversion is that it is a solid structure that will not require new foundations or structural walls, this will save you a fortune. Starting from scratch building a structural building can be quite expensive. Most garages have some sort of electricity, whether it’s a single plug socket or a light switch, this will save you money as well.
When comparing building a small extension to a garage conversion, the garage would be substantially cheaper. A small four meter by three meter extension would range from £20,000 to £24,000, compared to a garage conversion which could be as little as £8000.
Structural Changes and Building Costs for Garage Conversion
The garage conversion will only require minimum structural changes at it has already an existing framework. However, there will be some structural changes to be made to make this in to an adaptable living space, here are some areas to consider:
Garage Door – Window and Brickwork
One of the first alterations required for a garage conversion will be the removal of the garage door. This area will need to be measured to add a window to increase natural light, if this room will be a sleeping area, then an escape window is required as part of building regulations. The remaining area below the window will require bricking up. The bricks will need to be carefully matched with existing bricks, so it will blend into the natural brickwork. Blockwork on the inside of the garage conversion will be required, this will provide a cavity, where insulation will be provided to keep the room warm.
Door into Garage Conversion
A door from the house into the garage conversion is an essential part of creating a natural extension to a property. The brickwork will require to be removed with a lintel fitted to secure the weight of the wall above the new door way. The door frame will then need to be fitted to match prevailing skirting boards of the home.
Walls – Plastering and Skimmed
Most garage conversions will require at least one stud wall to be built. Whether this is to provide cavity insulation or to obtain an additional partition i.e. bathroom. Stud walls are also used to split a double garage into two areas, one of which being the garage conversion.
Garage Conversion – Utilities
One of the major areas of unexpected costs of a garage conversion is the utilities. Many garages have some sort of electricity appliance however this may not be acceptable to apply an internal loop to install plug sockets and lighting. A radiator will also needed to be budgeted into this garage conversion especially if it will be an all-round living space. If this conversion will be for a granny annex, then a bathroom, shower, toilet or even a kitchen will need to be taking into an account.
Flooring
Regardless of the finish type of flooring whether it’s a new carpet or laminate, a structured base will be required. This will be either made from a wood structure or even a new layer of concreate. Regardless of the floor structure, it will still need to be level and brought up to the required height of existing floor of property. Consideration of the new floor will also need to be taking into account.
Garage Conversion Consideration
The cost of the garage conversion will depend of on many additional factors including what the new garage conversion will be used for. For example you may require a simple conversion including a window, brickwork and additional door, which should not be too expensive. However, if you require a new kitchen to be fitted or even a bathroom, then this will be much more expensive.
Administration costs will also be factored in such as applying to building regulations, or even planning permission (depending on what additional work is being done). Other influences would be if you require a loan to pay for such work, then interest changes should be added.
Regardless of any of these dynamics a garage conversion will be far cheaper than an extension or a conservatory. Garage conversions are a cheap way of increasing both the size and value of your home. A conversion is also an exciting way to make your home larger without the need of moving home.

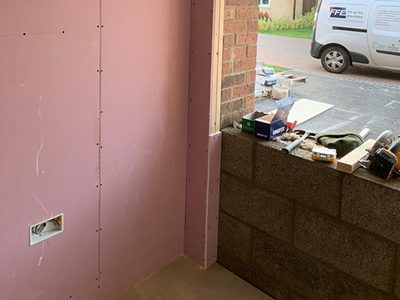
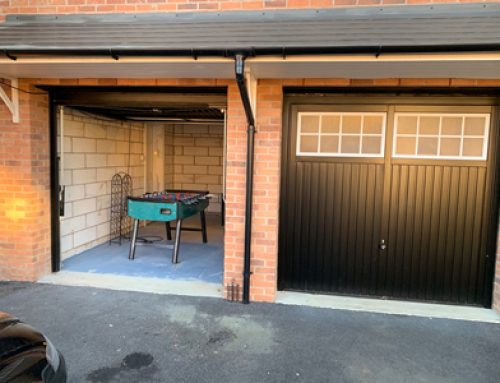
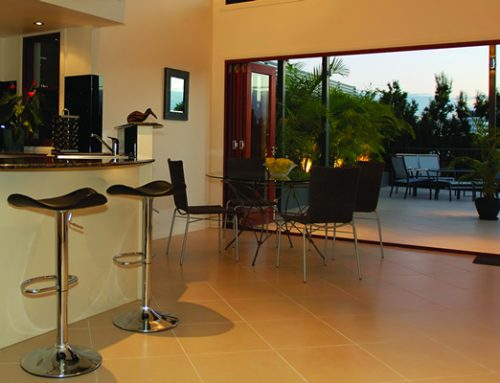
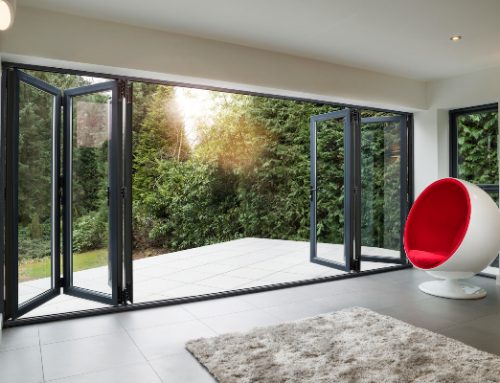
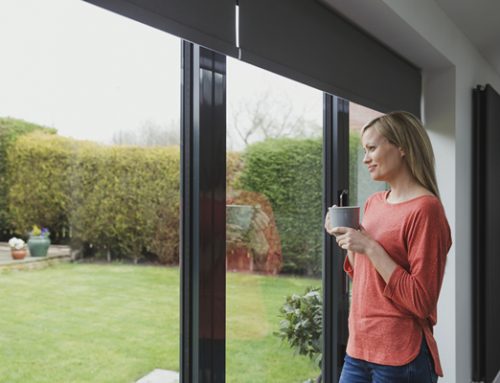

Leave A Comment